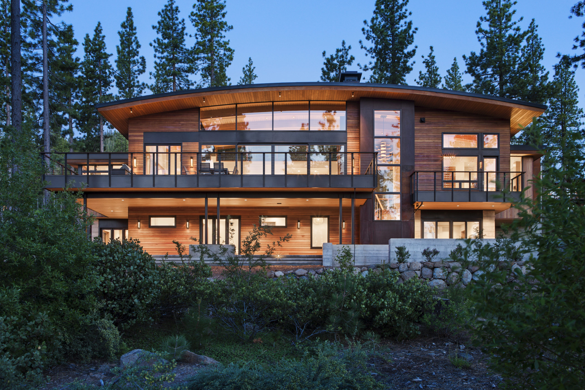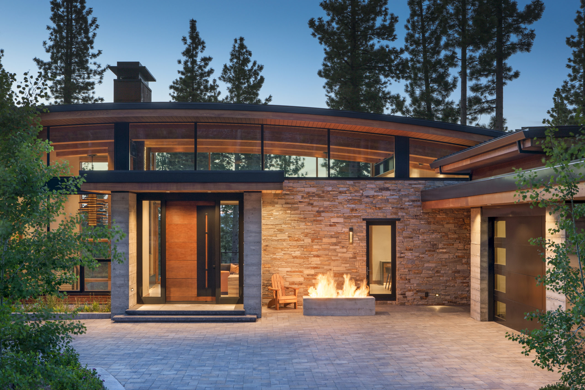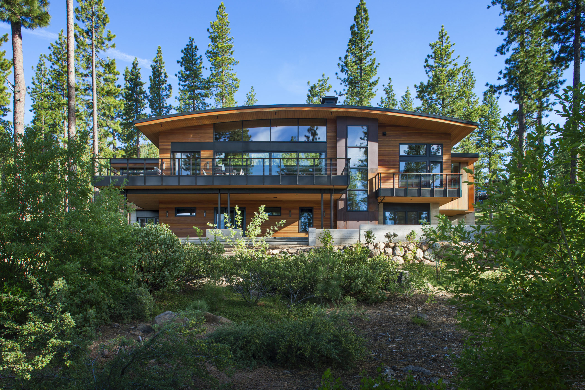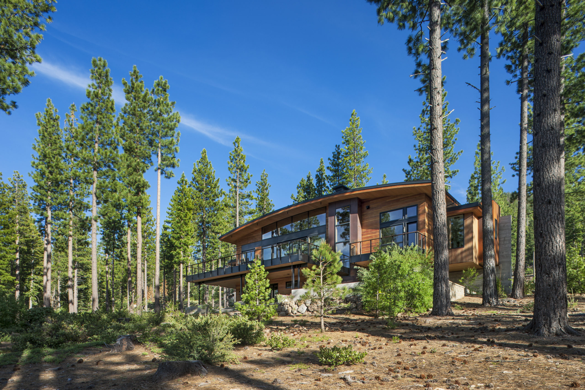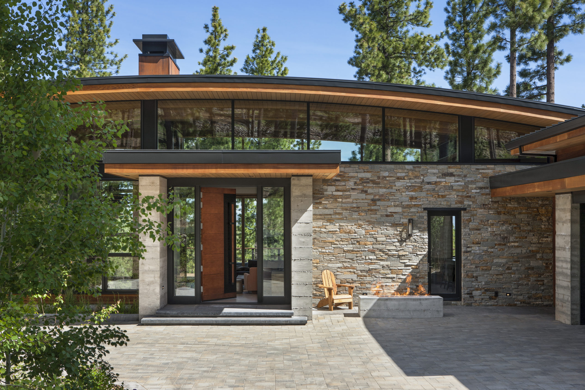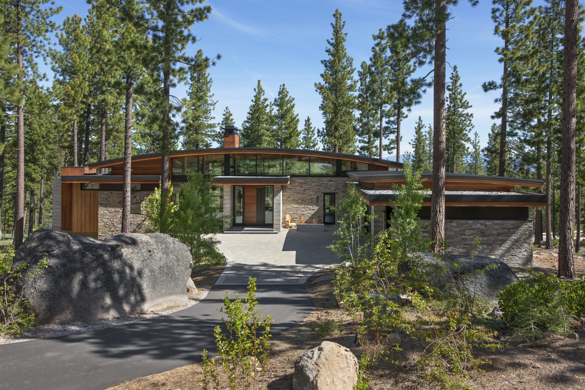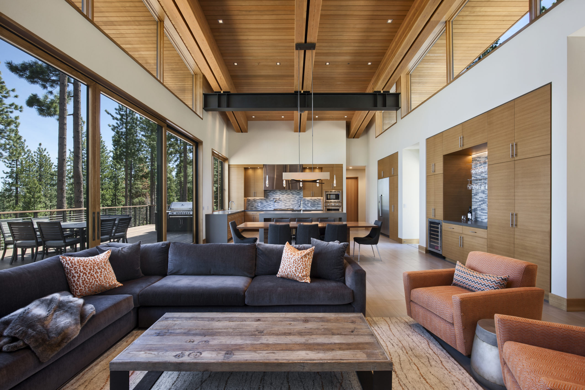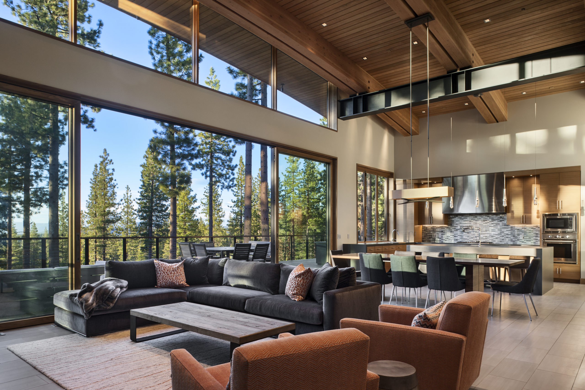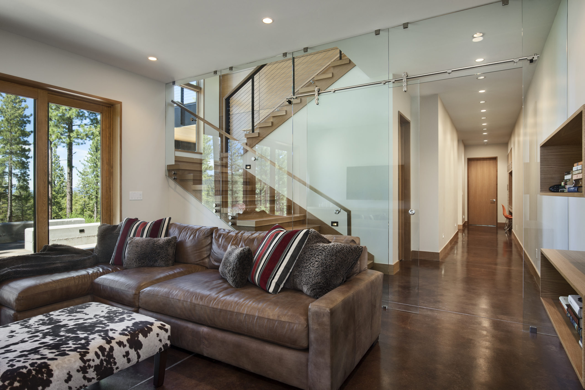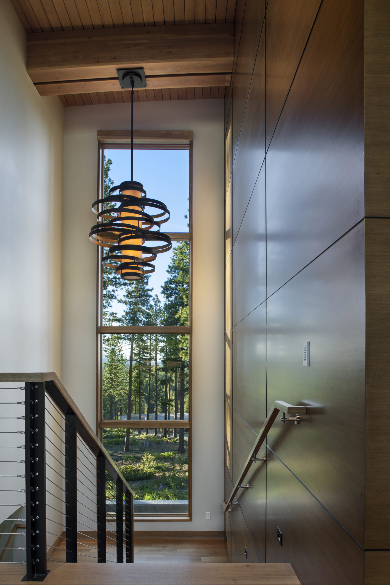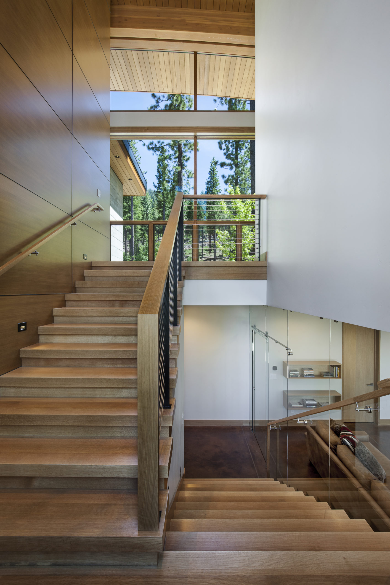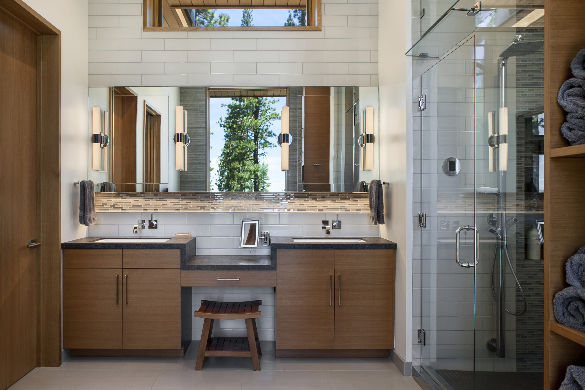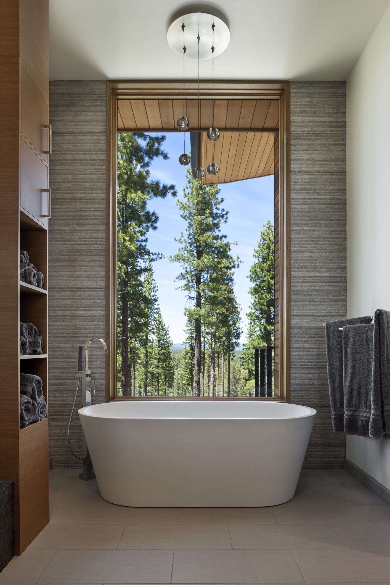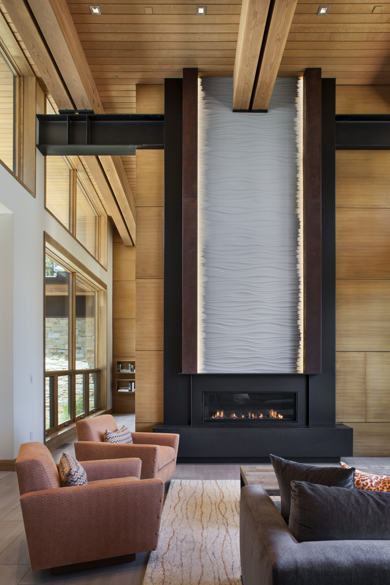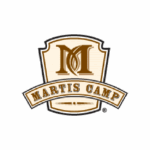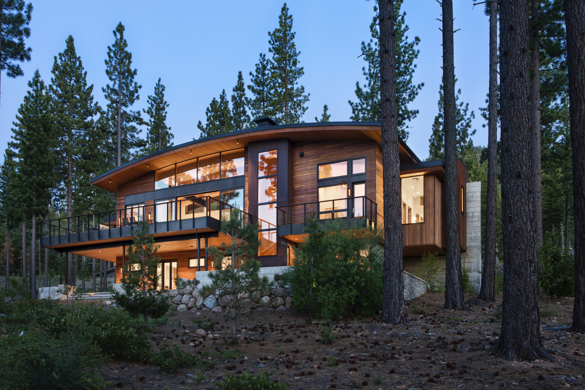
Ehrman Drive 517
Truckee, California
Description
A simple, curved roofline is a defining feature of this warm, contemporary Martis Camp home. The space- and cost-efficient footprint is composed of two simple rectangles and a garage that’s rotated 90 degrees.
Sculpted to blend into the surrounding forest, the low-maintenance façade combines stone veneer, board-formed concrete, metal panels, and limited use of wood.
The property’s down-sloping driveway passes between two large granite boulders and leads to a motor court and three-car garage.
The soaring great room, which combines living, dining, and kitchen areas, is anchored by a sculptural floor-to-ceiling fireplace that supports the entire arched roof system. Exposed timber beams extend the length of the great room, and clerestory windows expand outside views.
Numerous indoor-outdoor spaces capitalize on elevated vistas to the Sierra Nevada and Carson ranges (from the rear) and the Northstar California ski resort (from the front).
Built-in cabinetry and shelves throughout the home reinforce the clean, mountain modern aesthetic.
Testimonial
