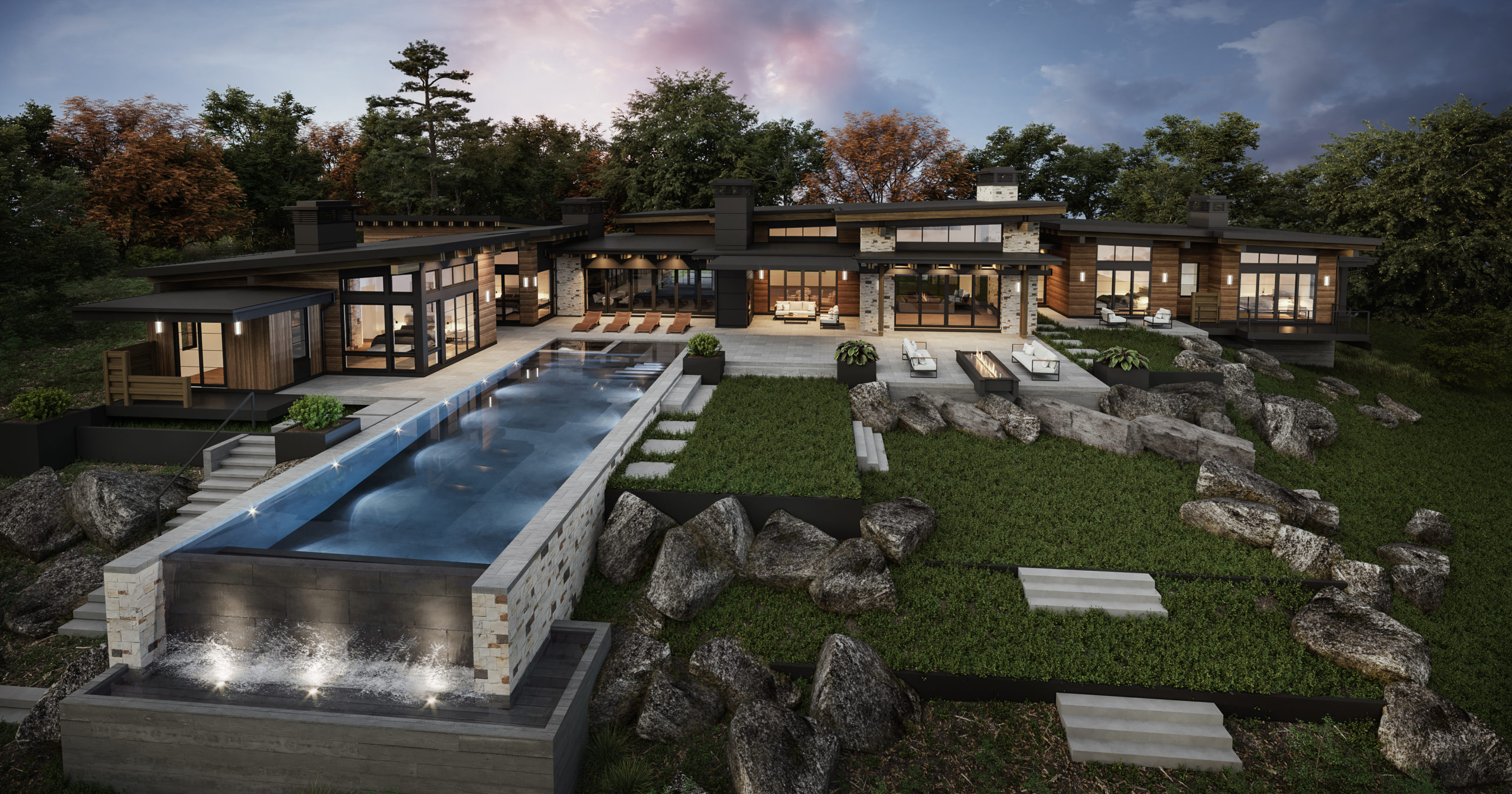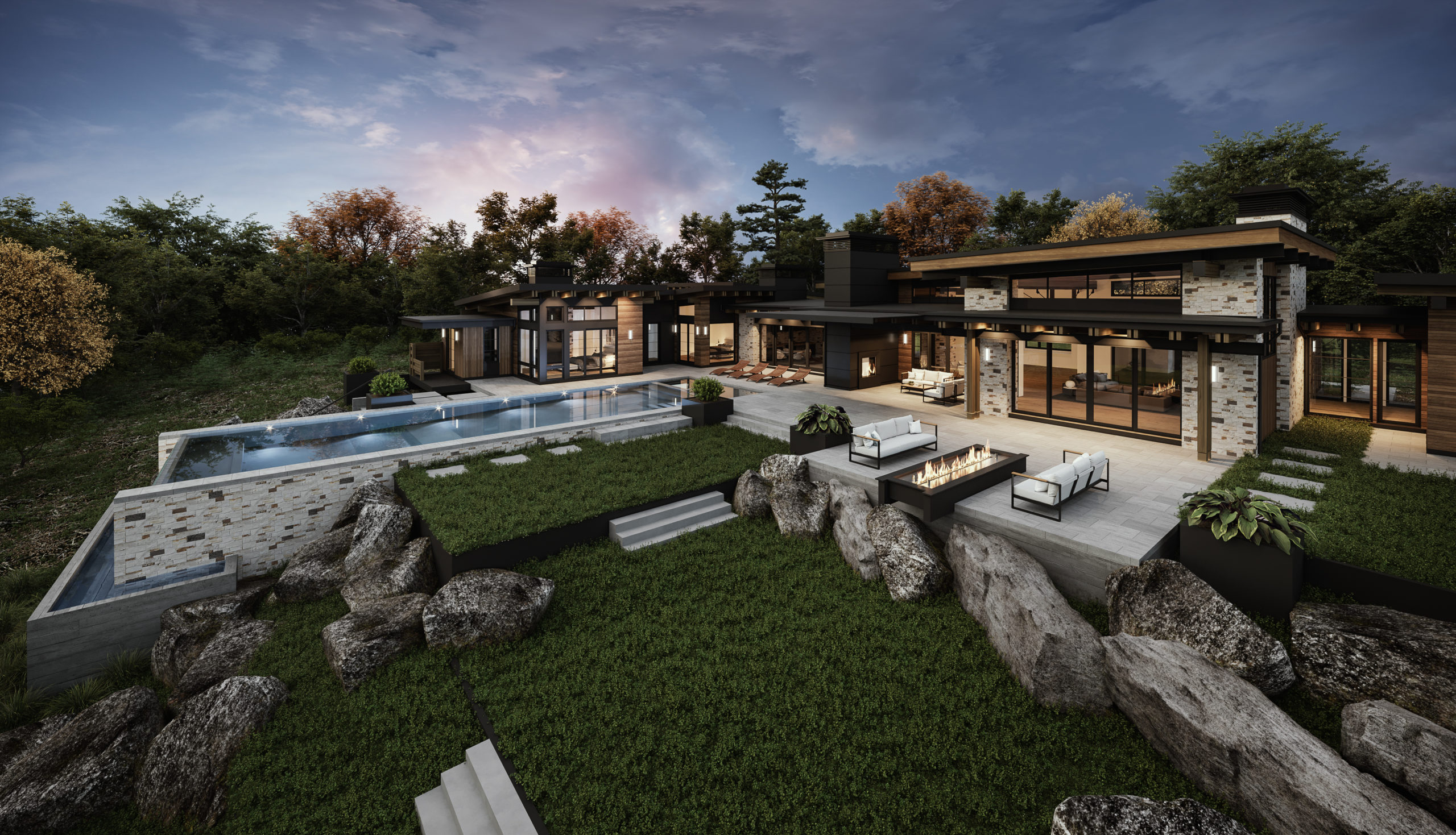
Lake Simcoe
Innisfil, Ontario
Description
This contemporary cottage provides a relaxing lakefront retreat from the frenetic pace of city life. Magnificent waterfront views abound in this single-level home, located on Bear Point at the south end of Lake Simcoe.
Nestled within the natural contours of the property, the design reflects a sensitive touch that preserved maple and white pine specimen trees, which now serve as welcoming elements along the entry motor court.
Low-slung shed roofs interconnect with flat roofs to form a simple roofline that’s both elegant and economical. Exposed double rafters add structural depth and syncopation to the roofline while bringing human scale to the interior spaces.
The flexible floor plan is composed of two sleeping wings that can be closed off from the central living spaces to accommodate the preferences of individual family members. Indoor-outdoor spaces include an infinity edge pool, Muskoka room, and outdoor patio with a fireplace and retractable awning that provides sun protection.
Testimonial




