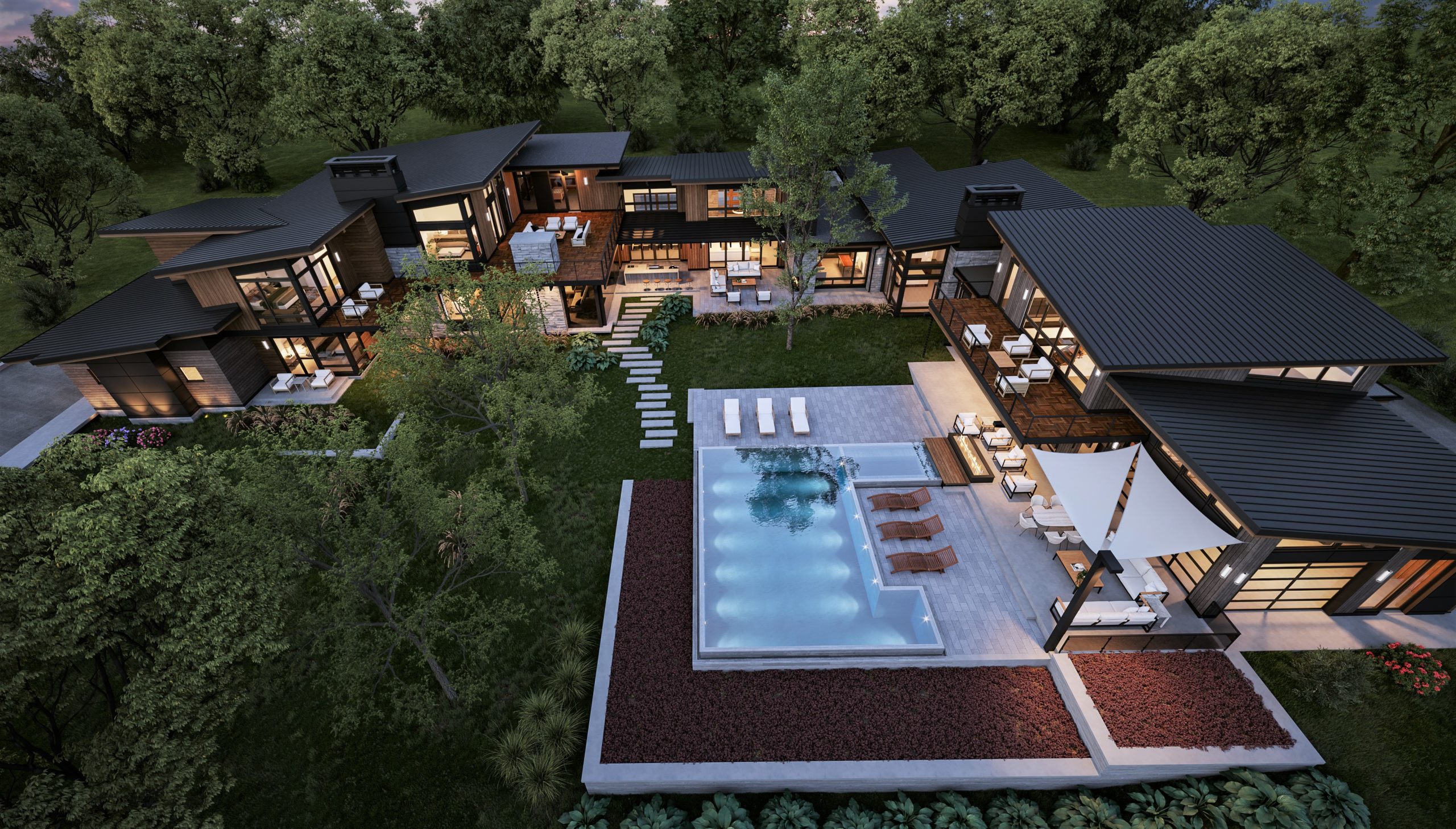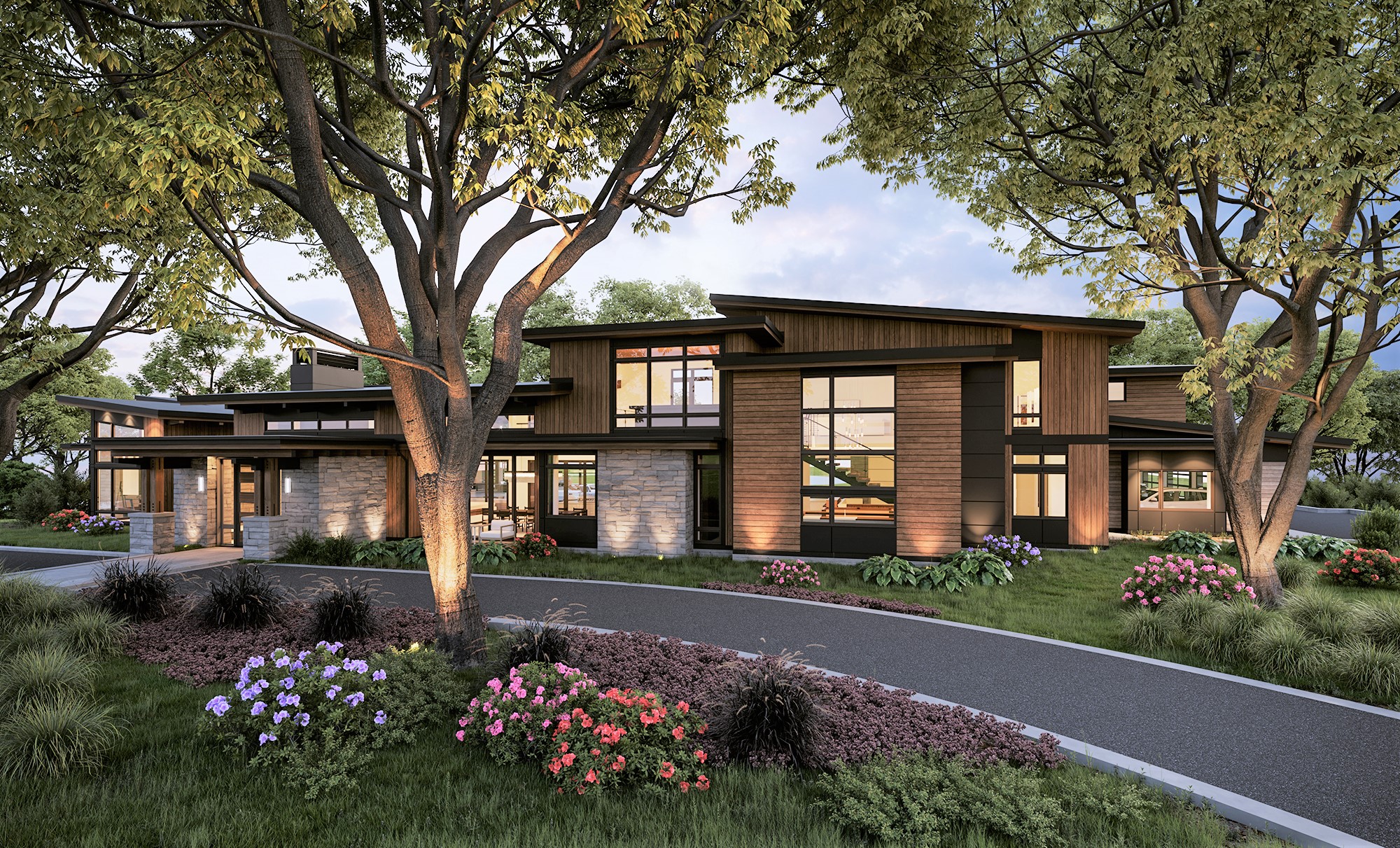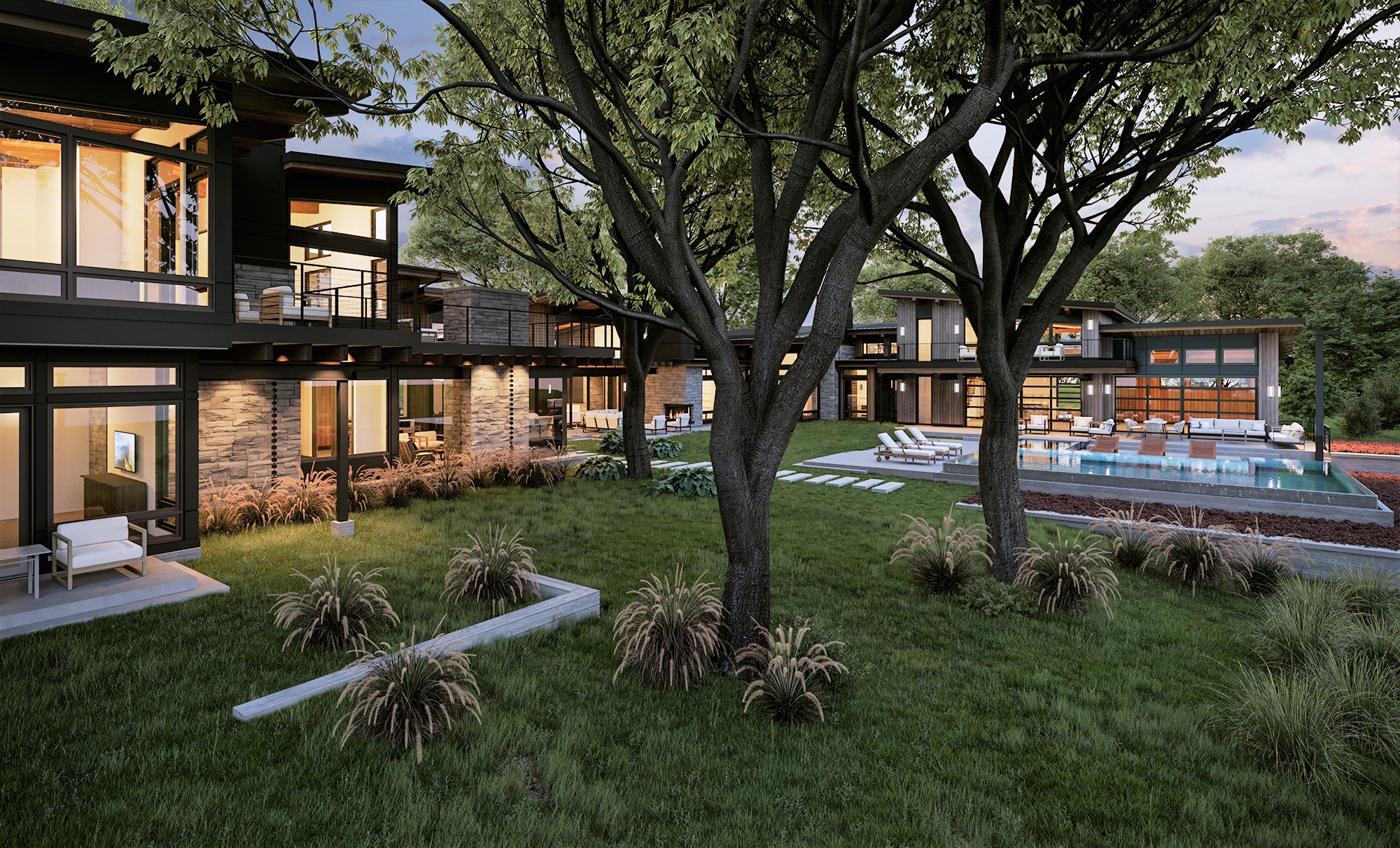
White Rock Creek
Plano, Texas
Description
This Texas-sized estate is carefully placed within a mature stand of live oak trees, a lush native species that doesn’t defoliate. Contemporary roof forms and exterior materials distinguish this residence from the French Renaissance homes of the surrounding suburban neighborhood.
An expansive U-shaped floor plan is anchored by an infinity edge swimming pool and other outdoor spaces that include a screened room with ceiling heaters to extend the indoor-outdoor living season.
Nearly every room delivers breathtaking views of White Rock Creek. On the first level, rich wood paneling and other sophisticated interior finishes contribute to a premium living experience. The upper level provides a sanctuary for the kids, with bedrooms, an oversized rec room, and an elevated patio space.
A multifunctional barn constructed on the property includes hangar-style hydraulic overhead doors that open to create covered outdoor entertainment space. The barn also serves as home base for the owner’s eclectic hobbies, which include collecting toys, beer cans, and classic cars.
Testimonial





