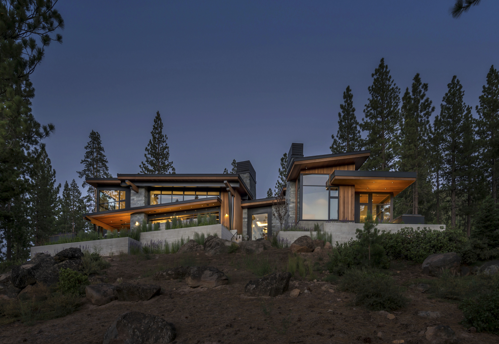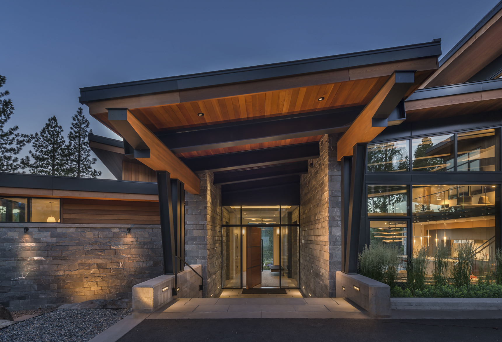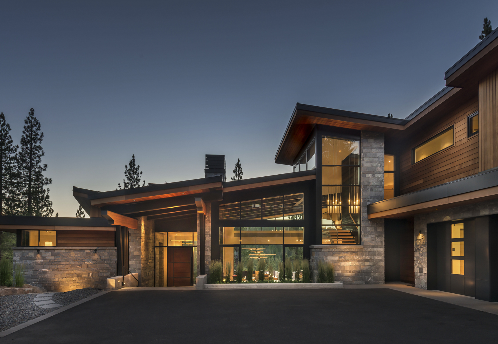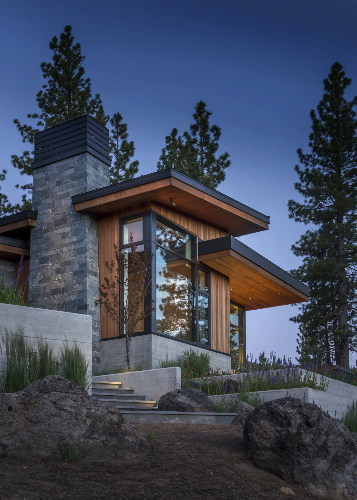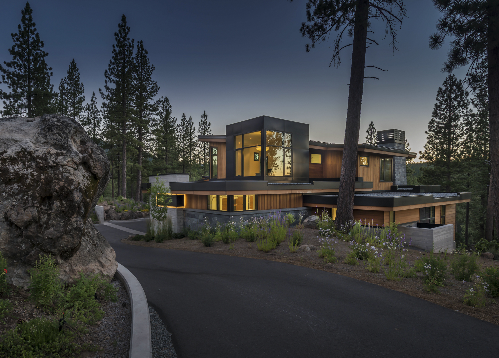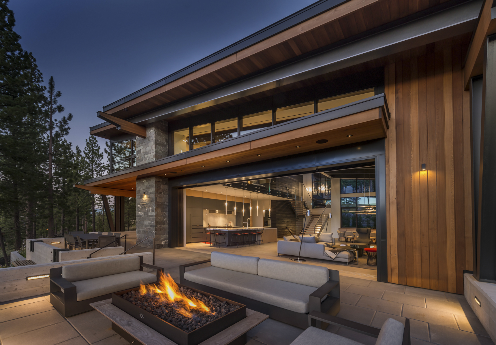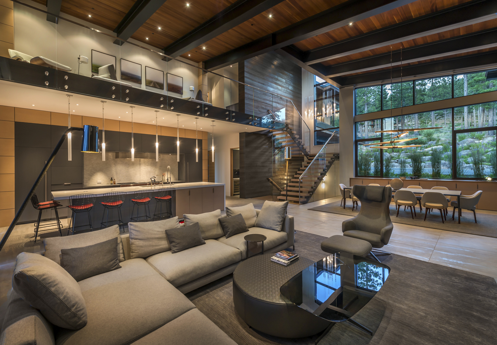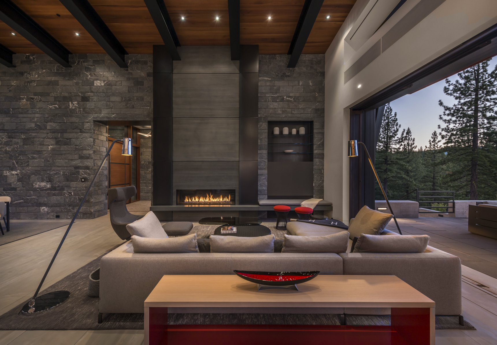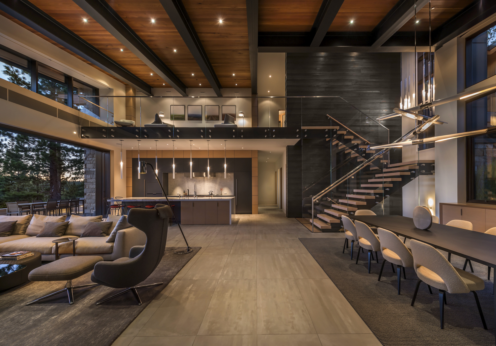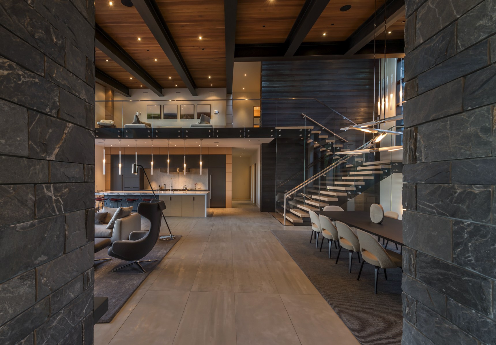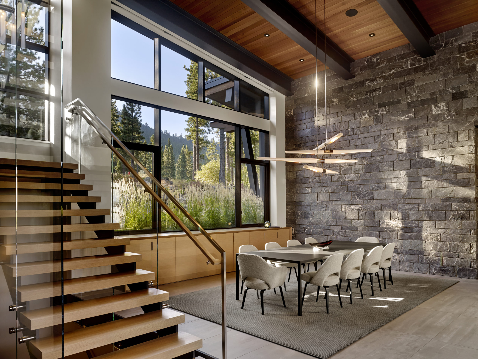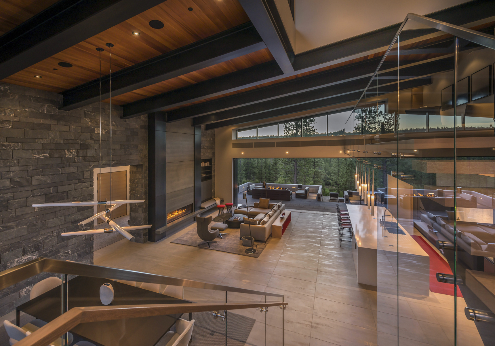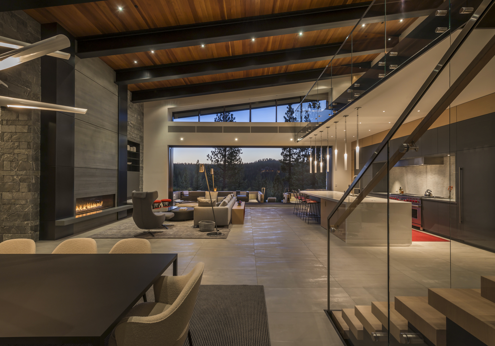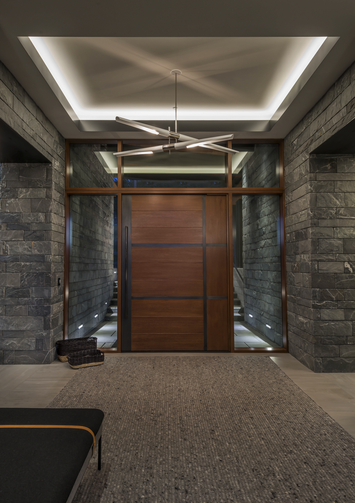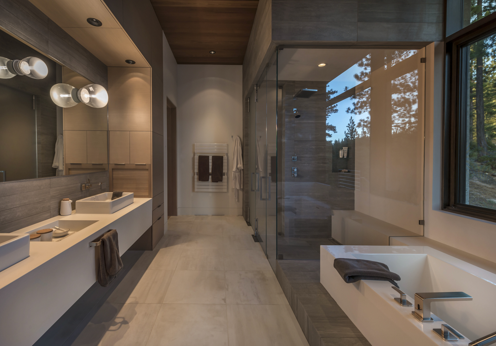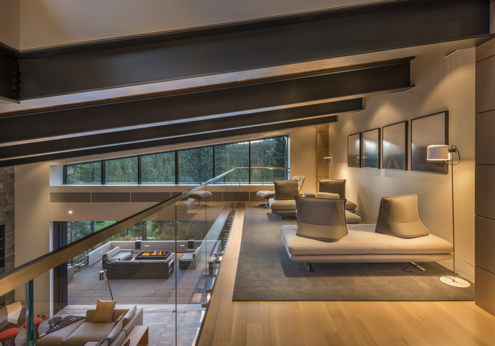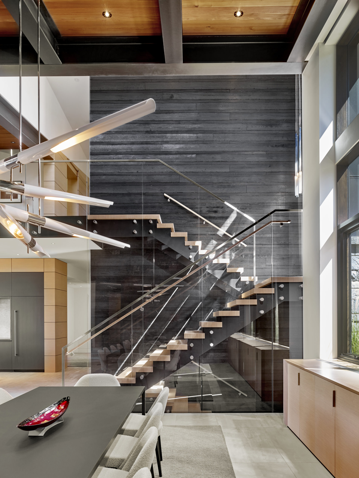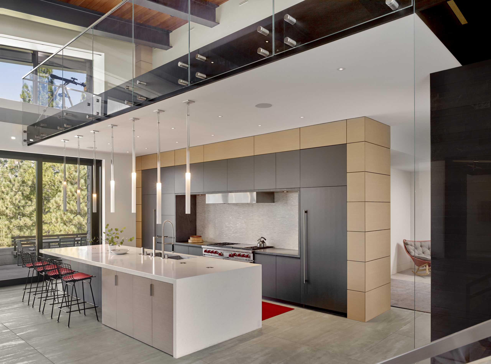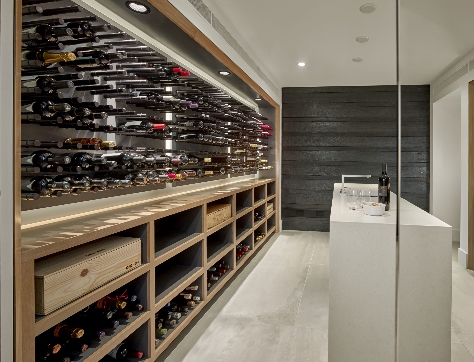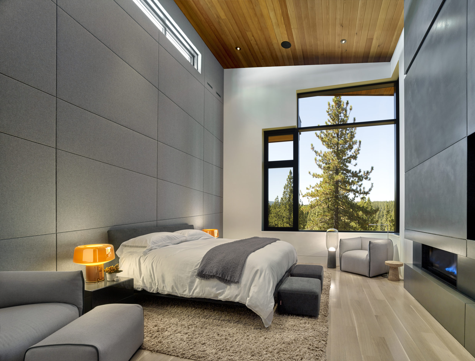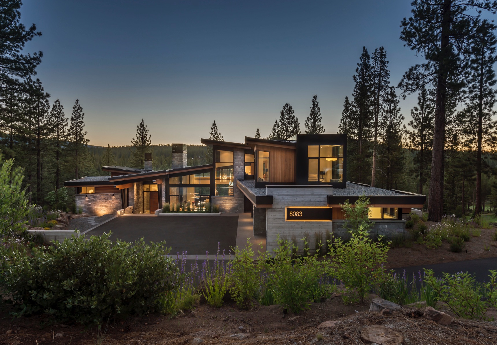
Fairway Overlook 497
Truckee, California
Description
With commanding views of the Carson Range and Pacific Crest, this mountain retreat embraces its exquisite surroundings. Distinctive materials, unique forms, and superb workmanship distinguish the hillside home, which overlooks the Martis Camp lodge and golf course.
Angled and flat roof segments establish a contemporary sculptural presence that integrates with the natural landscape. Interior spaces are richly detailed in stone, wood, and metal. The KS|a team worked closely with the owners to select a natural stacked stone imported from Canada that expresses a warm, contemporary aesthetic.
Designed for entertaining, the open floor plan includes a spacious kitchen area that functions as an extension of the great room, with appliances and meal preparation spaces housed in a concealed butler’s pantry area.
Oversized custom windows blur the distinction between indoor and outdoor living spaces. A series of terraced patios and board-formed concrete planters step down the sloped site, providing the homeowners with direct access to three-season outdoor living.
Testimonial
