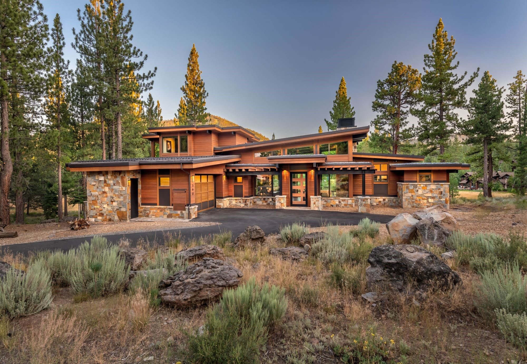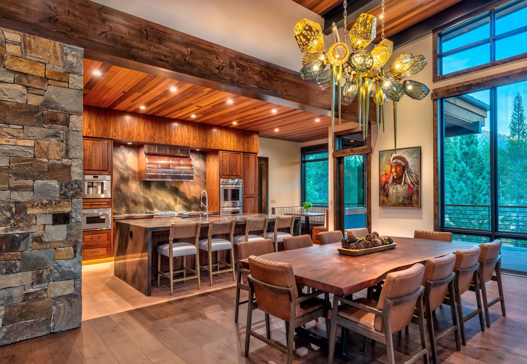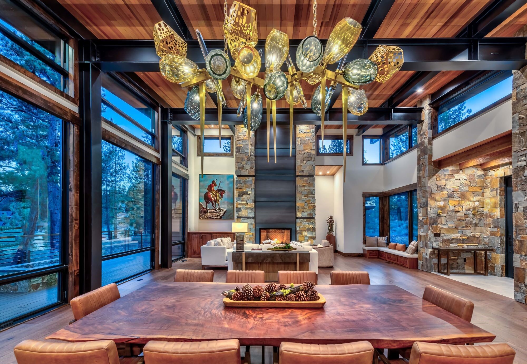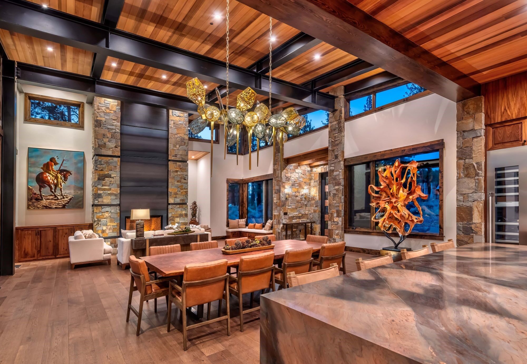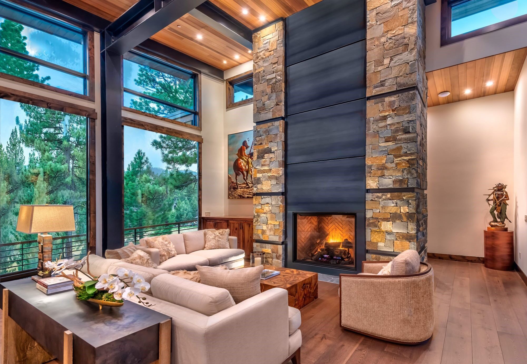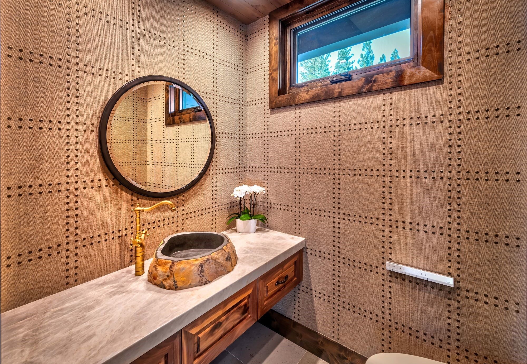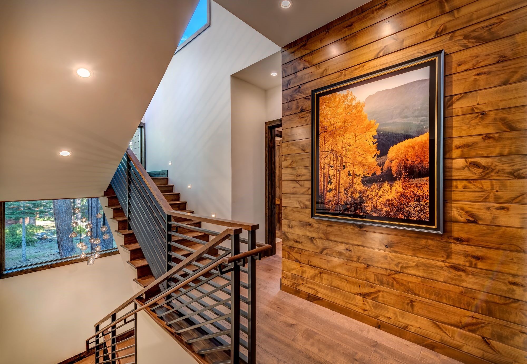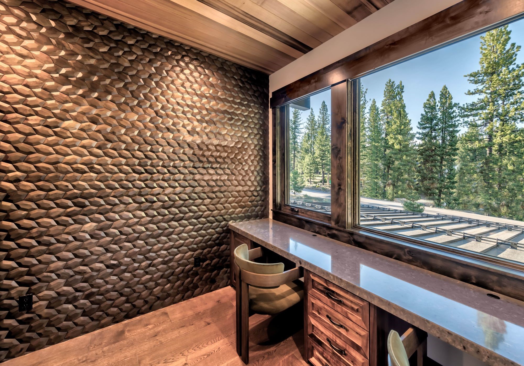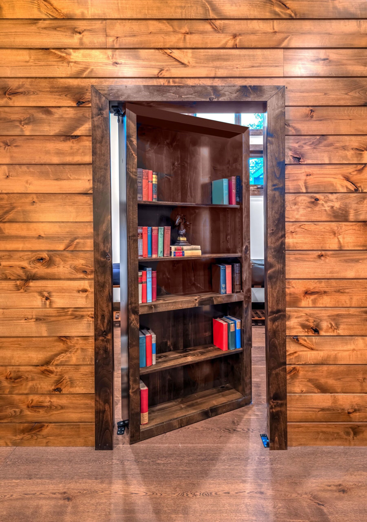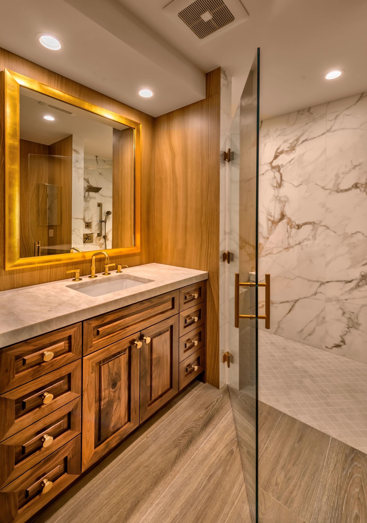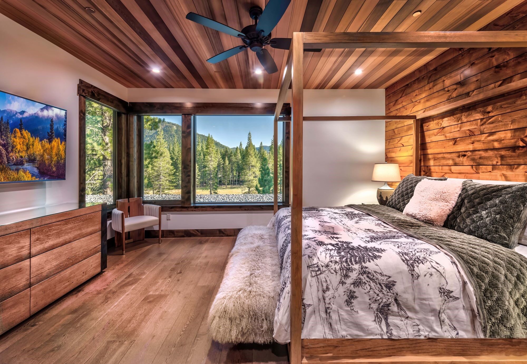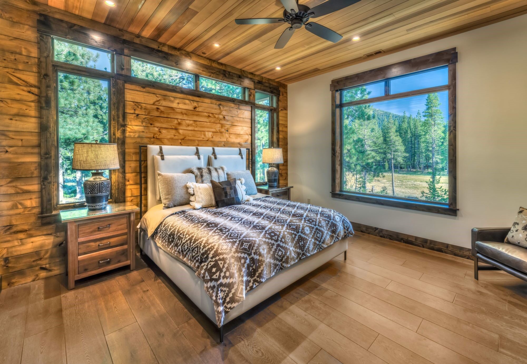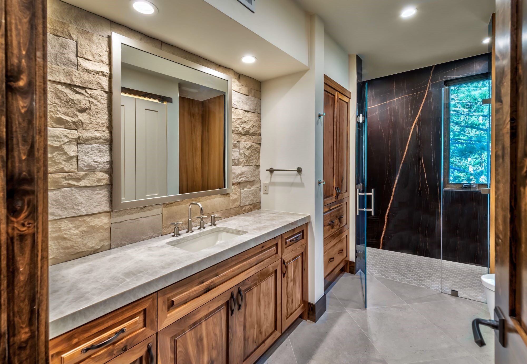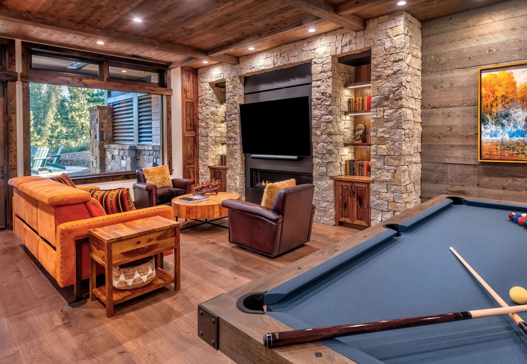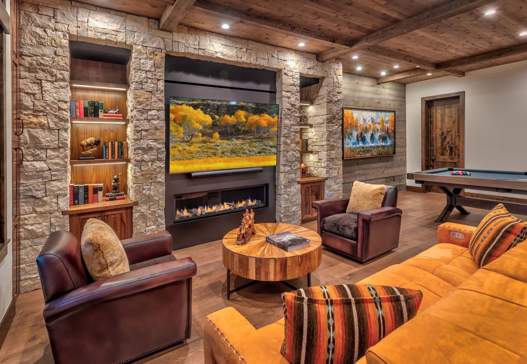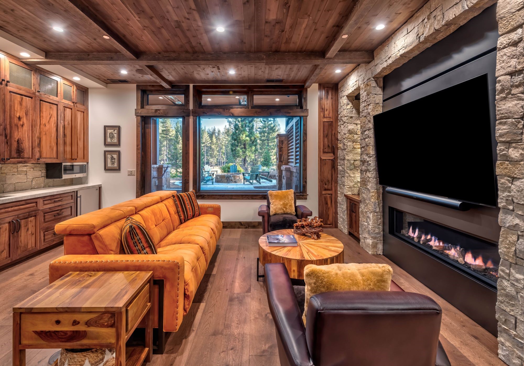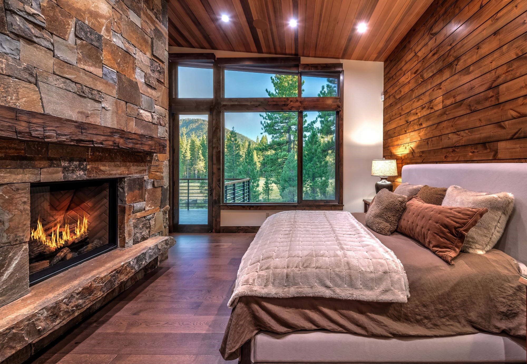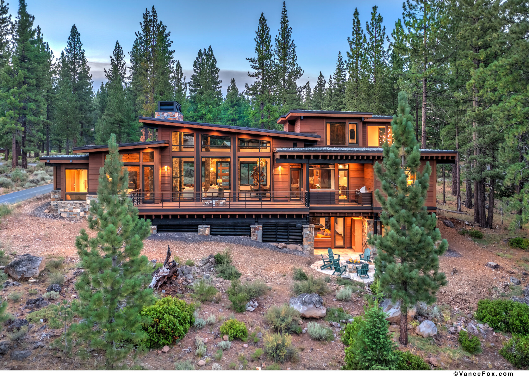
Lahontan 432
Truckee, California
The owners of Lot 432 approached KS|a to design a home with dynamic exterior and dramatic volume in the great room that could be seen from multiple vantage points around the wooded property at the Lahontan Golf Club.
The use of natural materials such as wood and stone Juxtaposed to the crisp black steel and glass create a more contemporary aesthetic than the traditional mountain home designs that are common in the club.
Expressed structure creates texture, rhythm, and syncopation on all facades.
One story living for the owners with a guest room and office upstairs and the sloping site afford a recreation/media room and small bunk room on the low side of the design.
Testimonial
