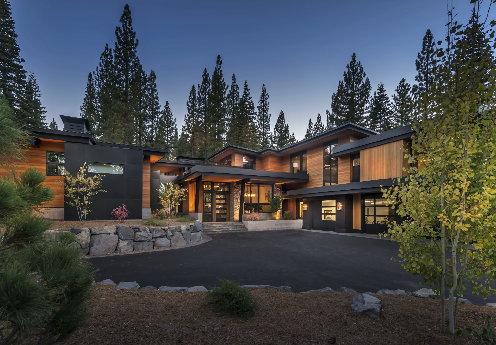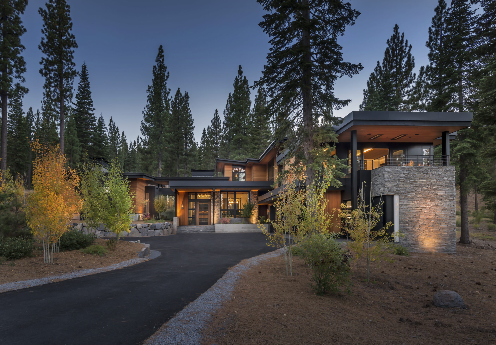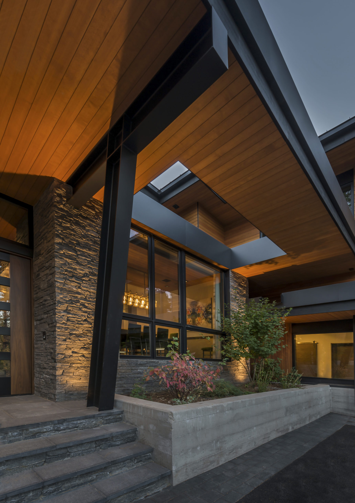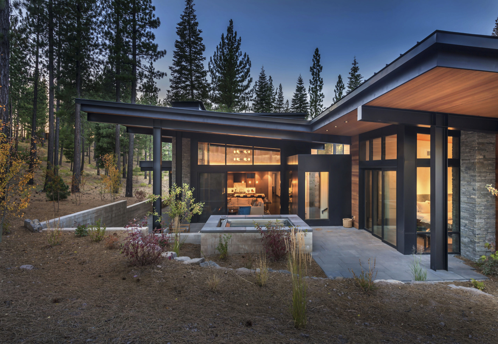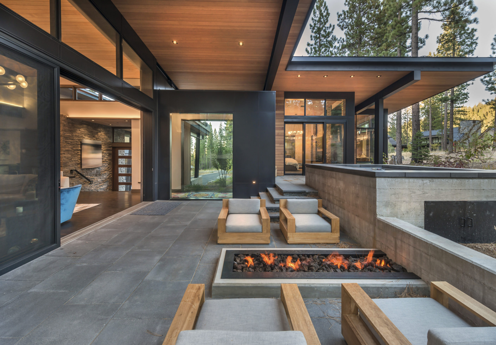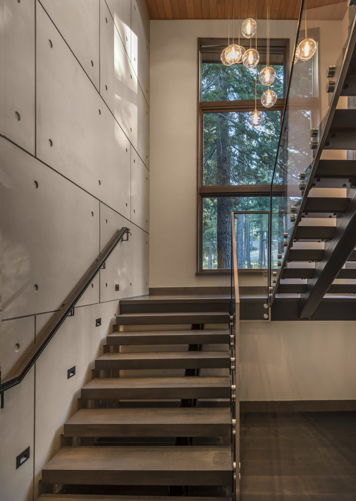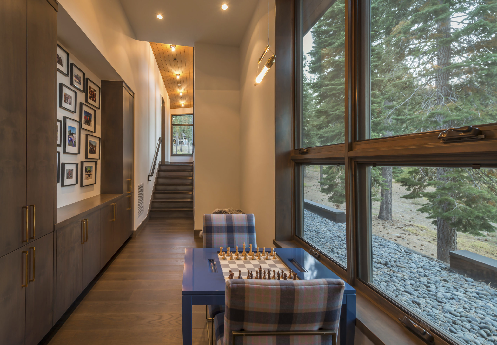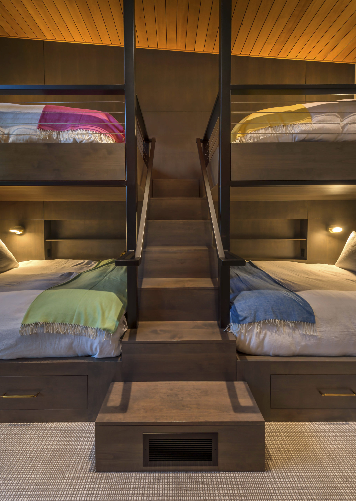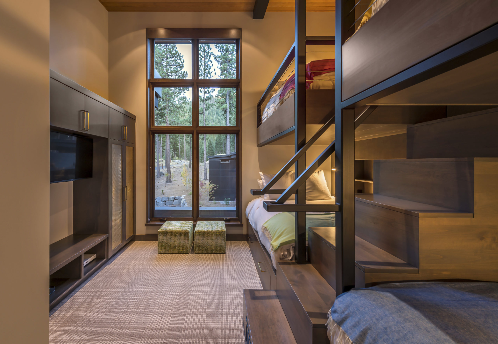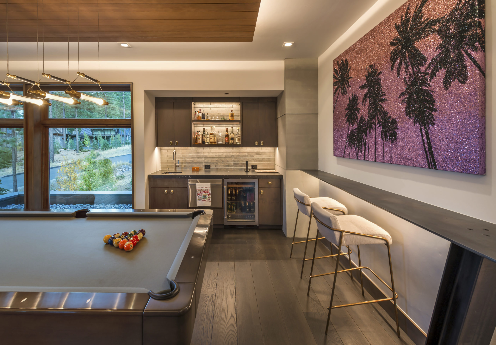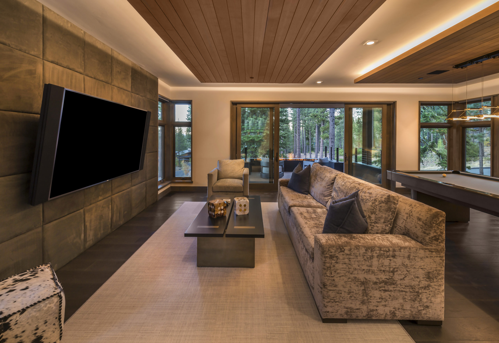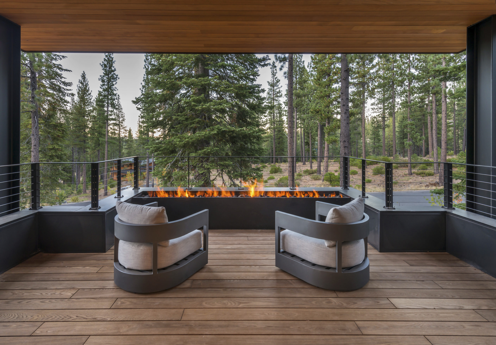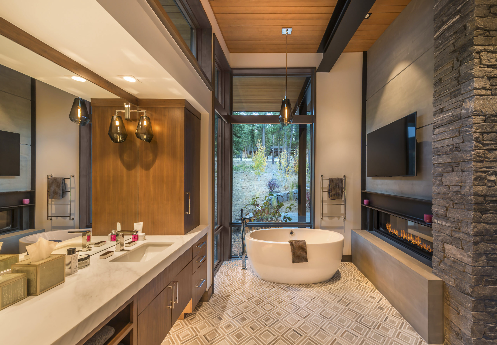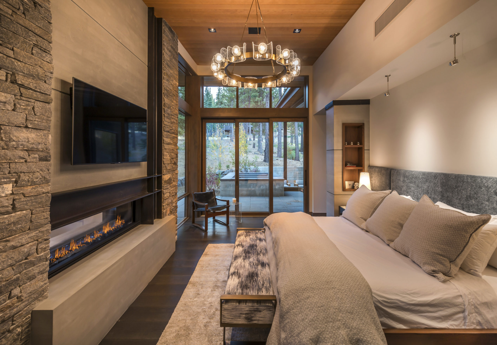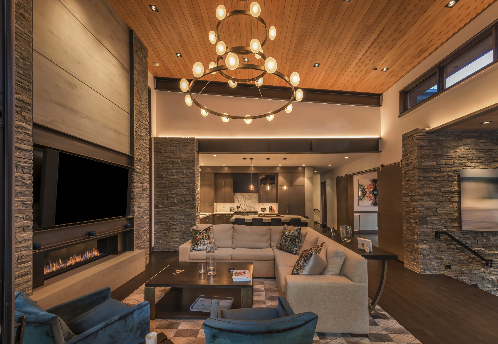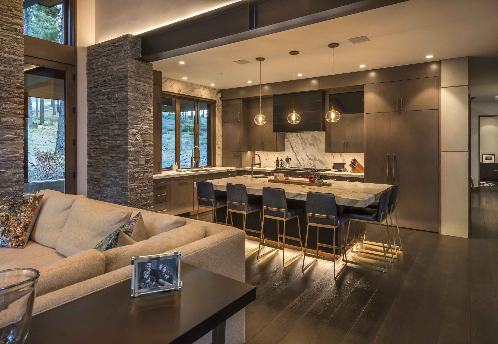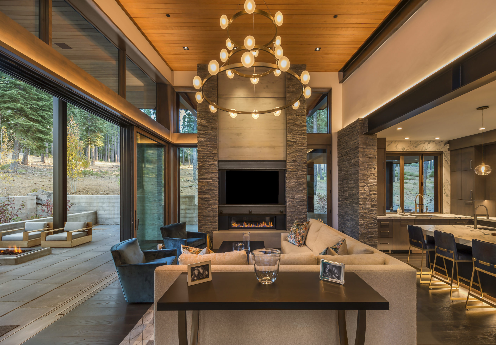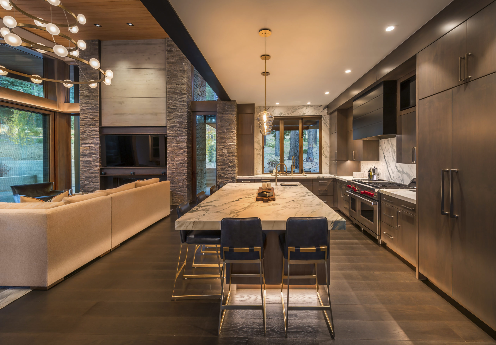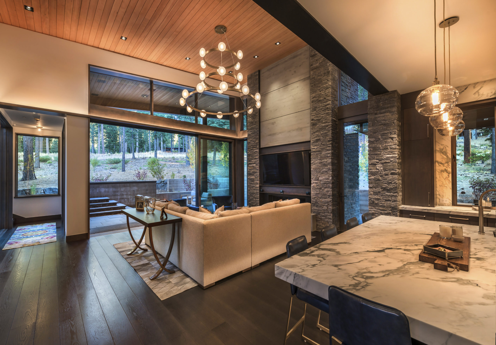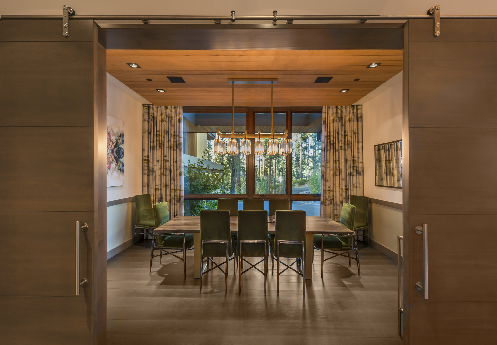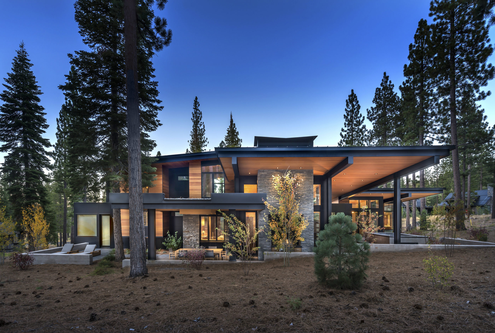
Martis Creek 634
Truckee, California
Description
This contemporary Martis Camp home is designed to serve as a family retreat, entertainment hub, and cozy escape.
Rich woods, board-formed concrete, and cast-in-place vertical concrete walls add dimension to the structure and help connect exterior and interior spaces.
A sweeping series of asymmetric arched roof forms shelter a spacious two-story great room that flows into a living room, dining room, and kitchen on the main level. The two-story sculptural wine room integrates a computerized wine management system that delivers a selected bottle with the push of a button.
The primary master suite, located on the upper level, provides the owners with a comfortable retreat space. A guest master suite on the main level connects to its own garage, allowing guests to have their own private entrance into the home. At the opposite end of the property, a separate garage functions as the primary arrival point.
On the lower level, guest bedrooms and entertainment spaces lead to expansive outdoor spaces.
Testimonial
TBD

