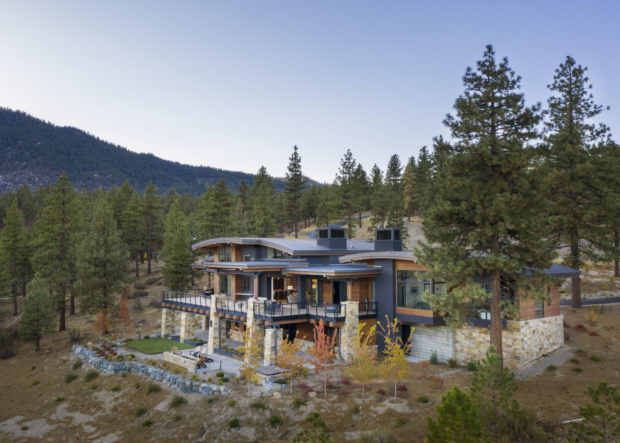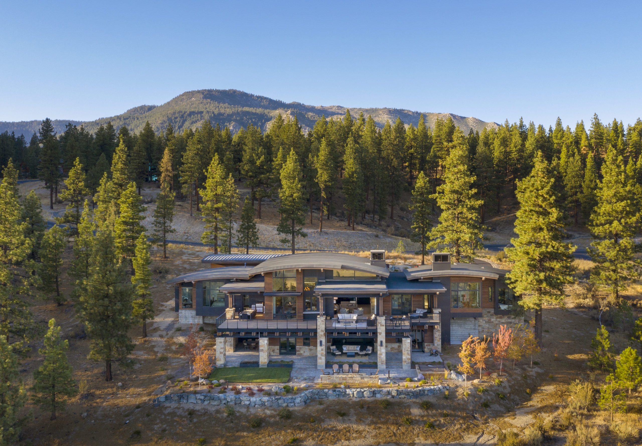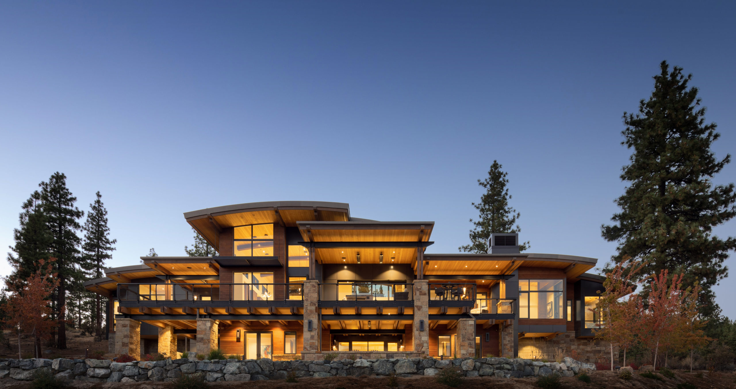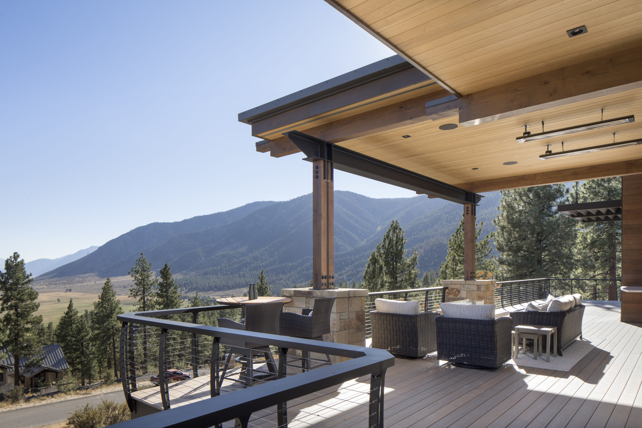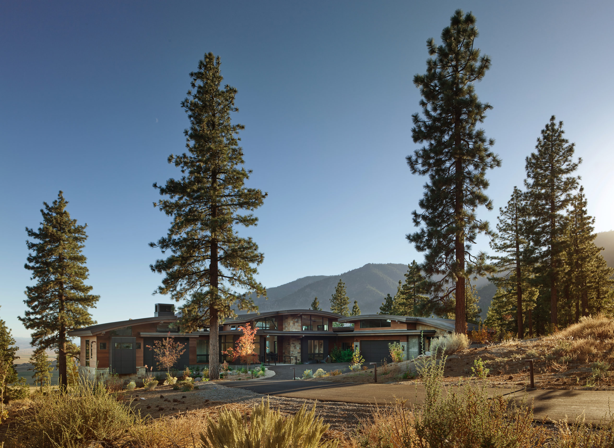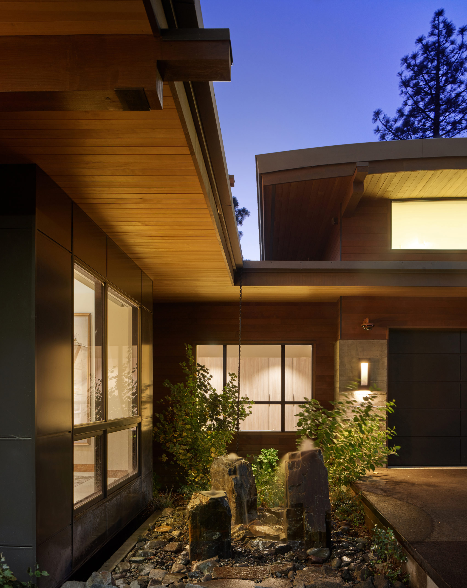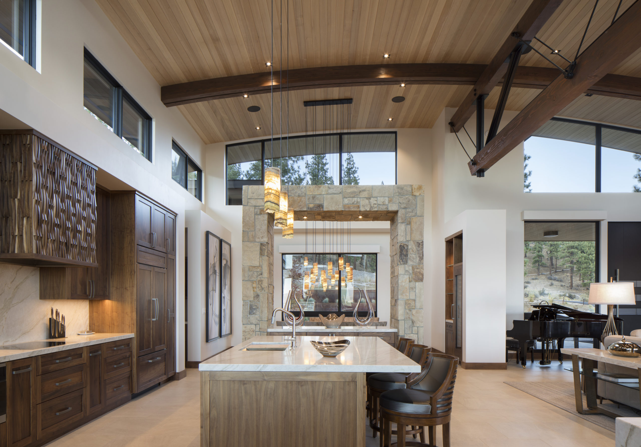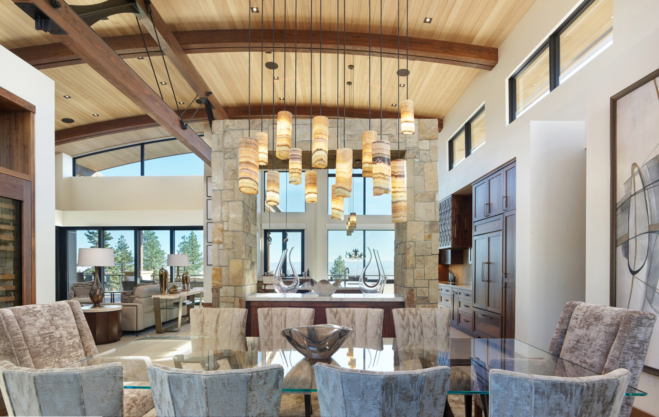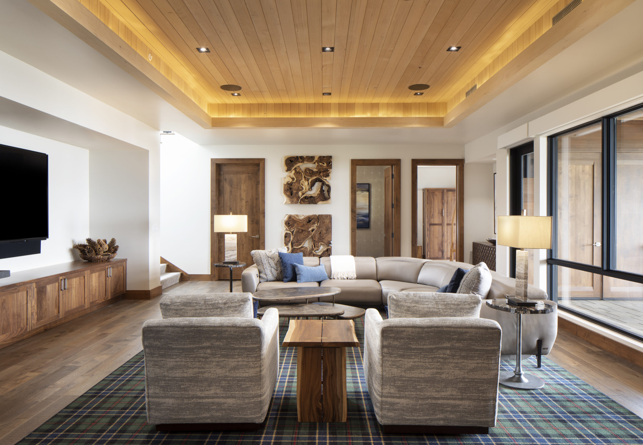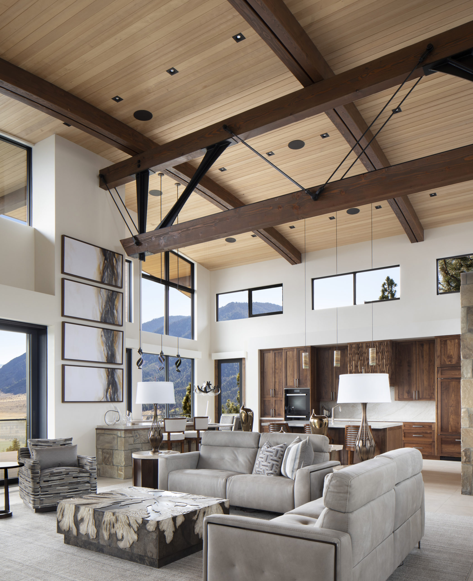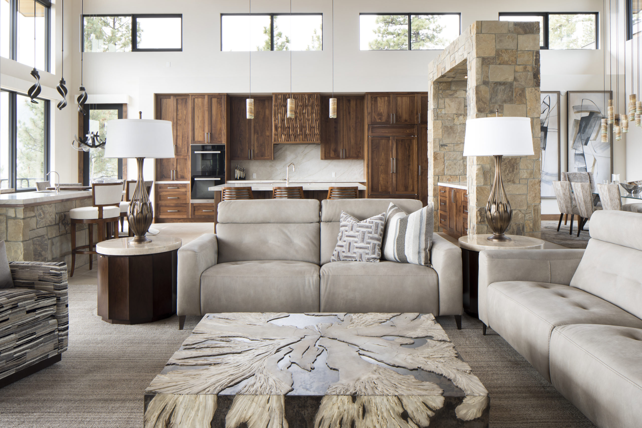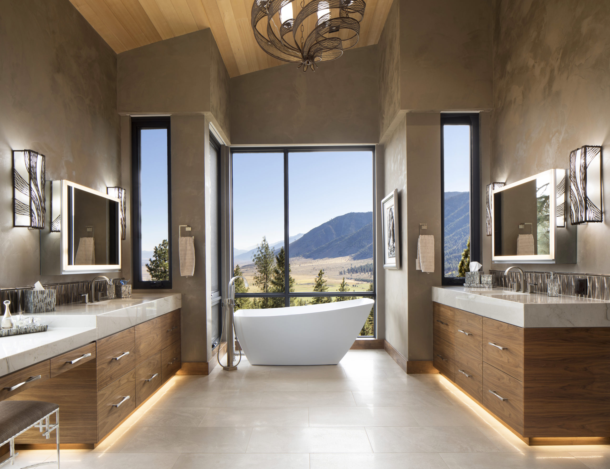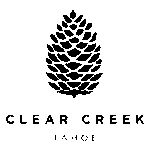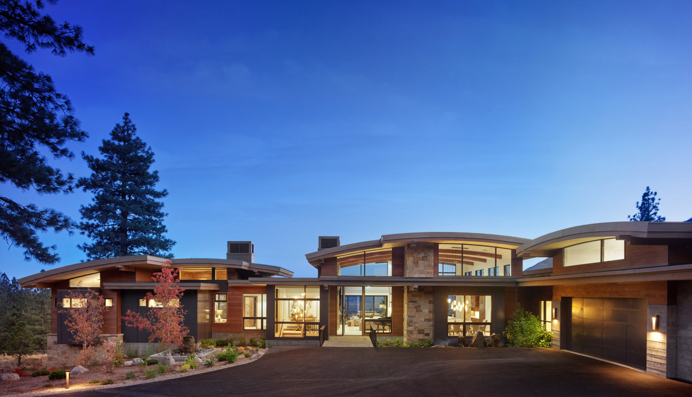
Swifts Station 20
Carson City, Nevada
Description
Distinctive curved roofs and natural materials define this mountain contemporary home within the new Clear Creek Tahoe development. A striking design and open floor plan capitalize on scenic views of the Carson Range to the south.
The carefully detailed roof façade, which combines curved forms with flat roof segments, is highly visible as vehicles approach the driveway from the road that climbs the development. Exterior building materials include clear cedar, an aluminum composite panel siding system, and bonderized steel with a natural zinc patina finish.
To take advantage of the mild climate, the dwelling incorporates outdoor living spaces that include a pass-through bar into the kitchen, a window wall off the great room, and an infinity edge pool.
A bridge from the driveway to the entry passes over a water feature that flows down to the main-level master suite, which features a large elevated deck.
The lower level houses a rec room and additional bedrooms.
Testimonial
