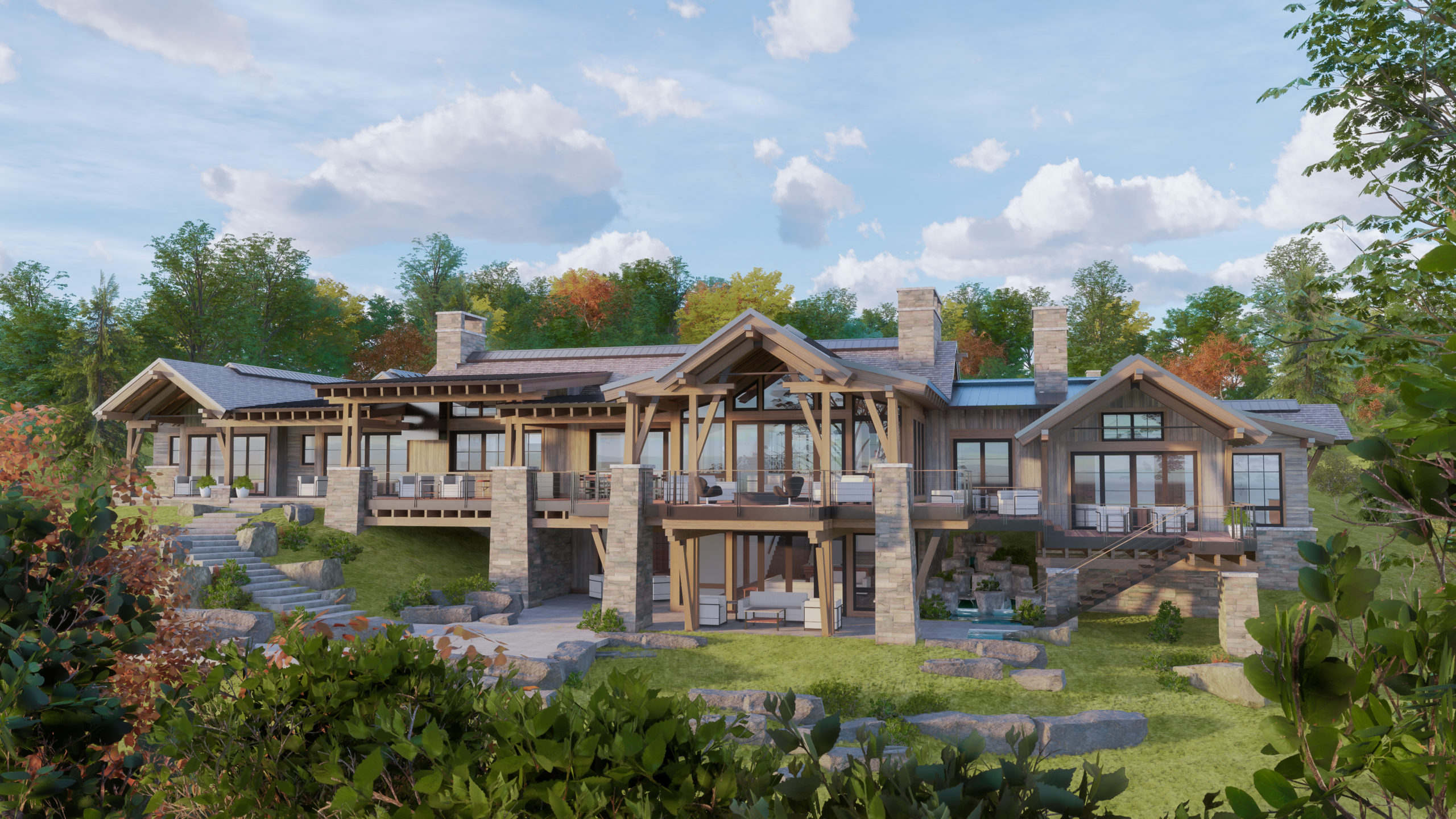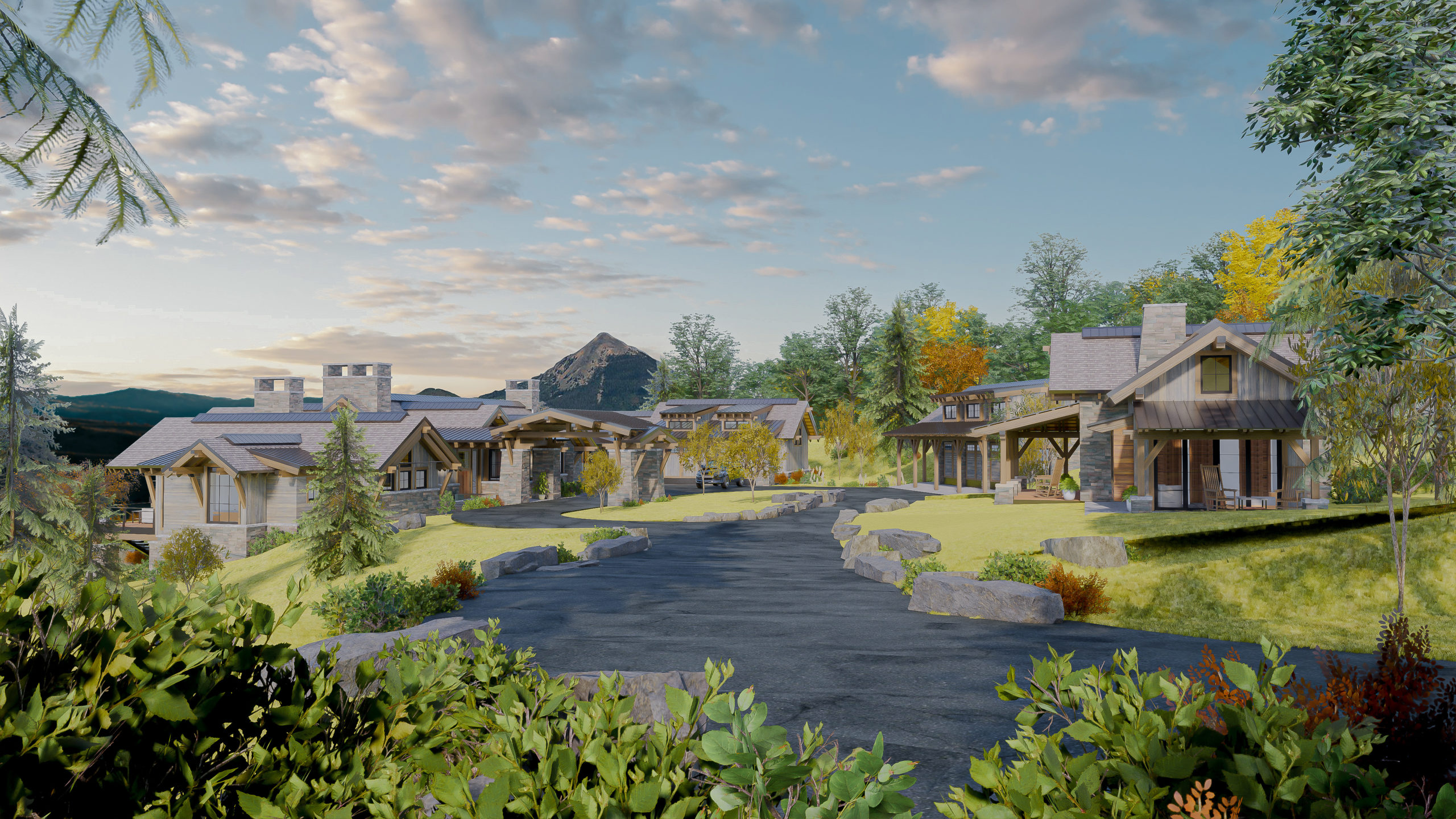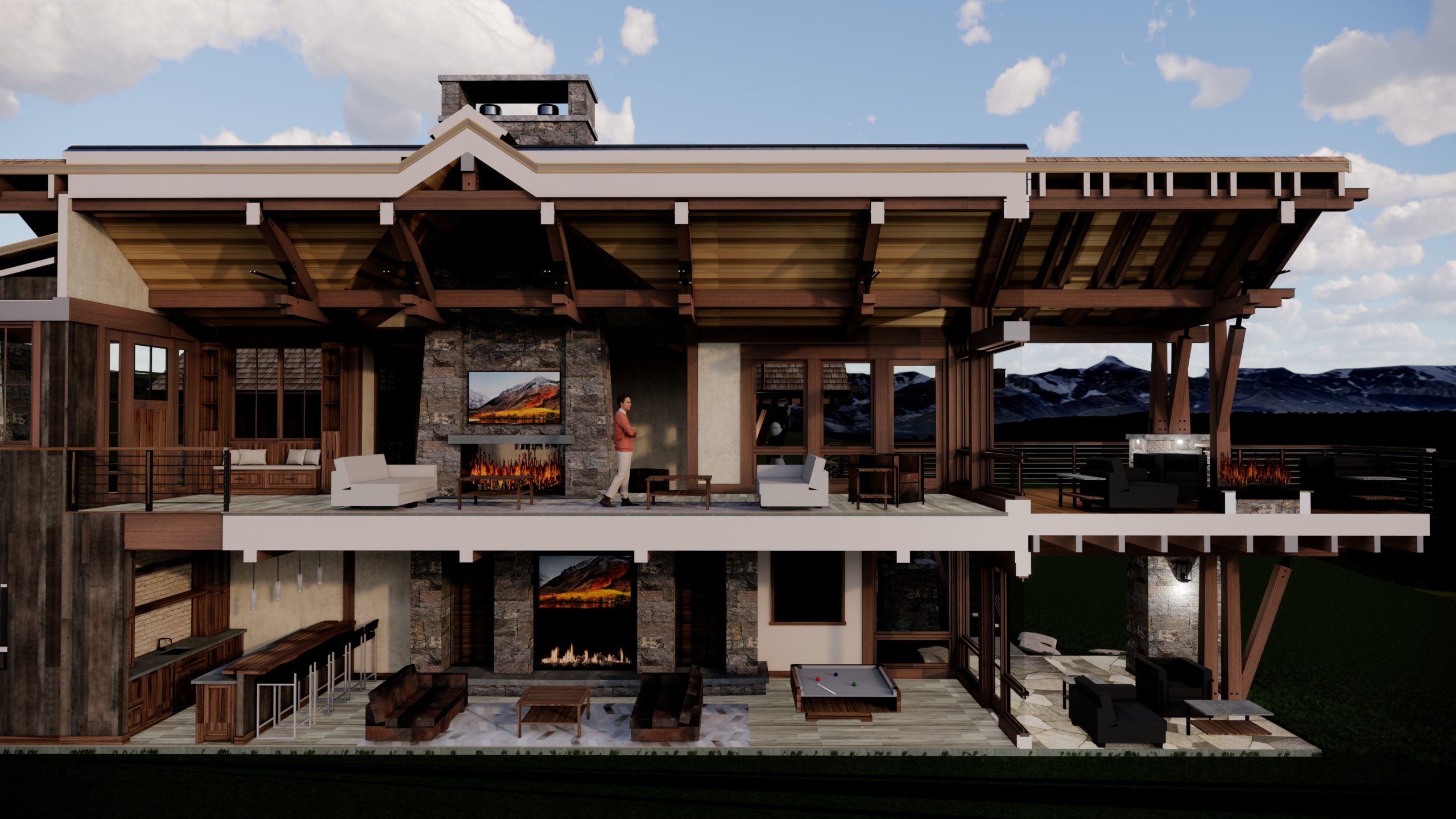
Marabou D10
Steamboat Springs, Colorado
Description
Situated on the Elk River, this meticulously detailed ranch-style home offers spectacular views of the Sleeping Giant mountain to the northwest. A drive-through porte-cochère welcomes vehicles to the pastoral property, which encompasses the primary residence, a detached garage and barn, and a two-bedroom cabin.
The home’s rustic timber structure features low-slung, human-scaled roofs that comply with the 28-foot height limit specified by local development guidelines.
Rich detailing and character extend to the home’s interior spaces, which feature an exposed timber structure and large windows that accentuate outside views.
Indoor-outdoor living spaces include a kitchen pass-through bar that leads to an outdoor lounge. The site’s natural topography inspired a sunken master suite that connects to the great room via an outdoor bridge traversing a water feature.
The cabin walls are fabricated from a customized timber siding system that creates the illusion of traditional square-cut log construction while conforming to the current energy code.
Testimonial





