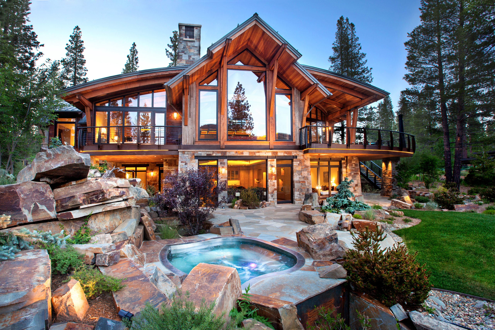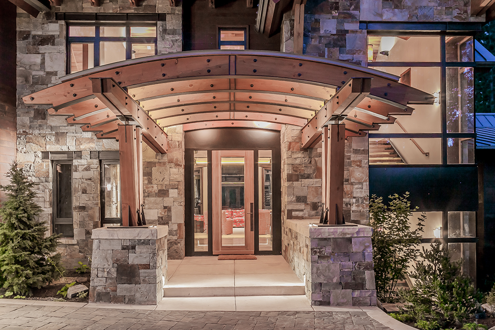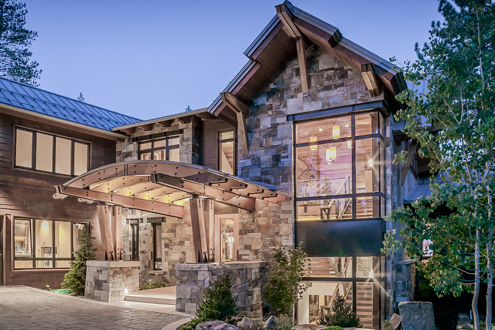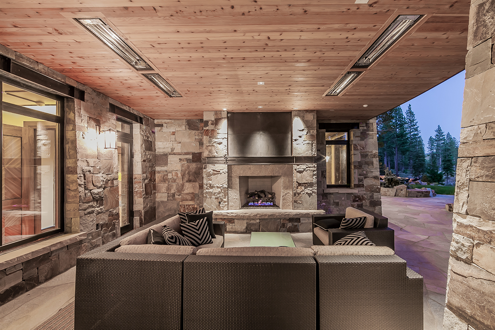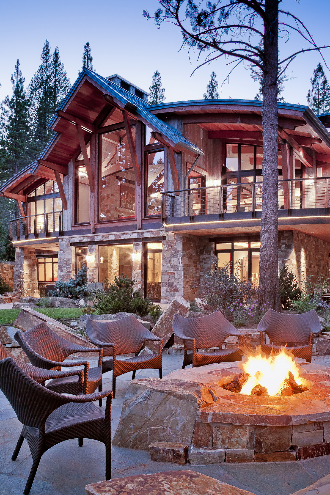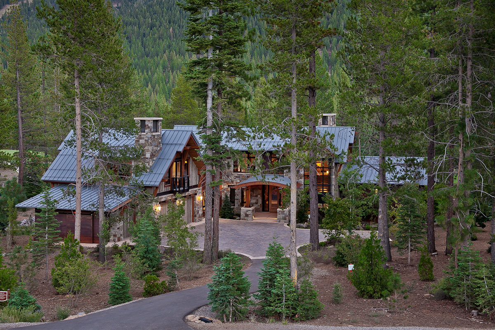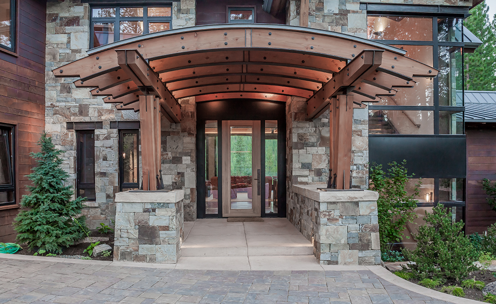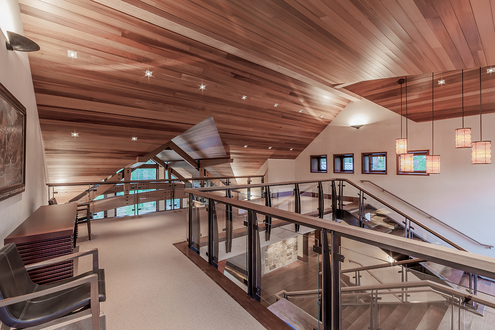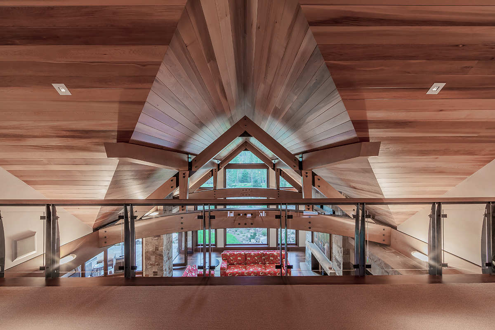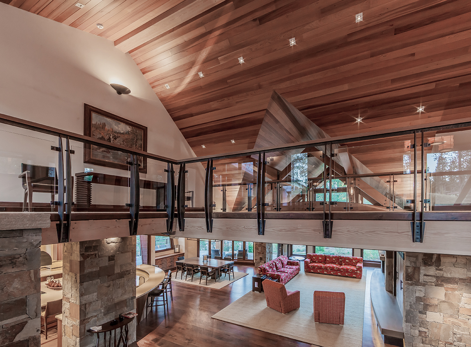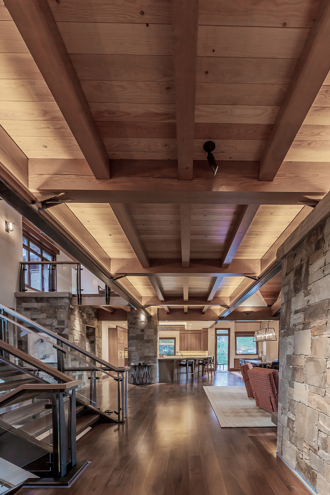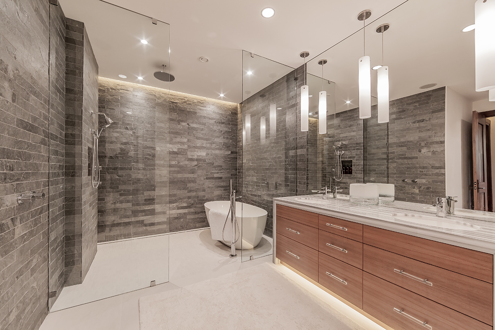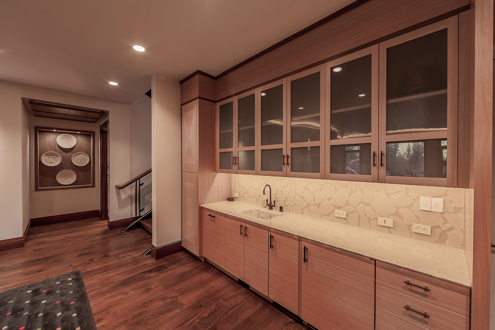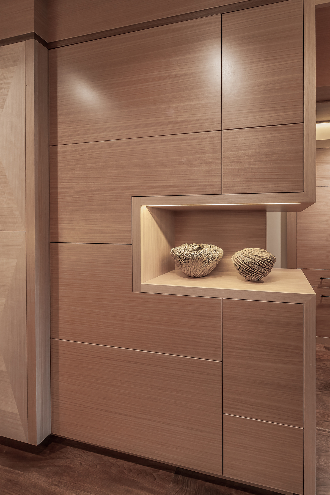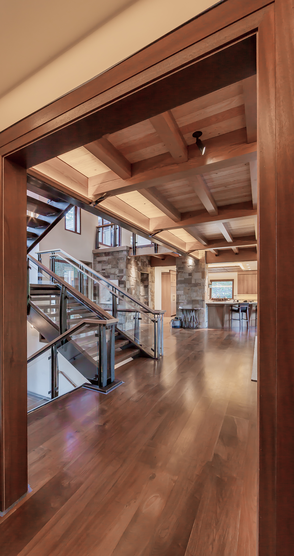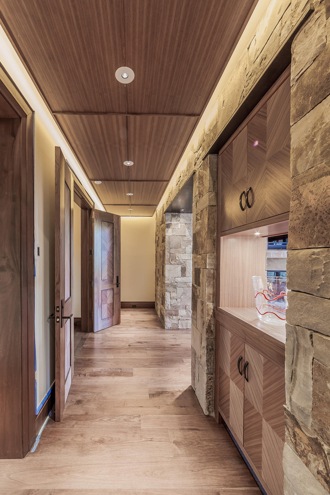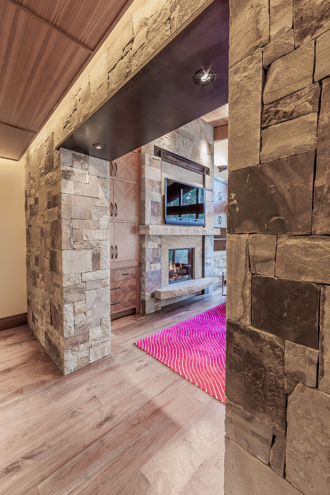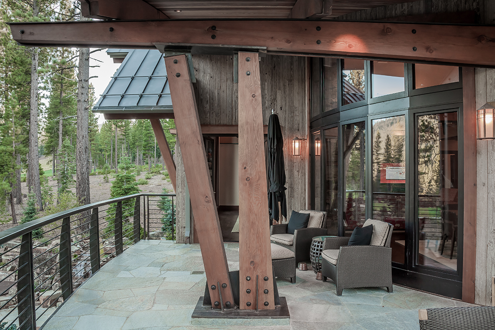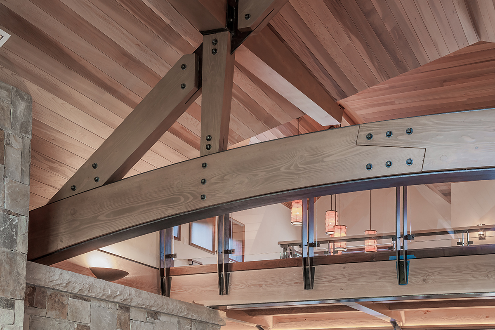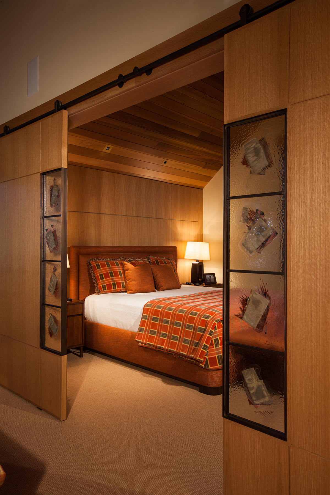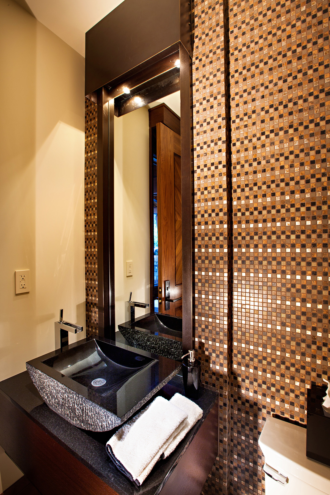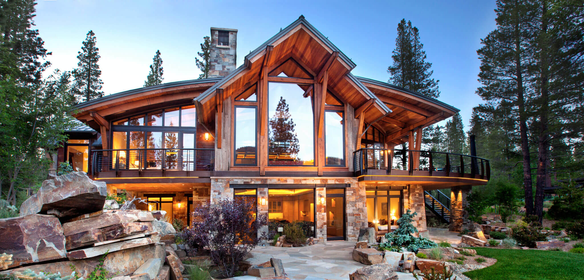
Copeland Lane 371
Truckee, California
Description
The transitional styling of this home reflects the individual preferences of the four family members actively involved in the design process.
Arching and gabled roof forms blend contemporary and traditional mountain styles on the residence, which overlooks the 10th fairway on the Martis Camp golf course. The low-maintenance exterior is richly detailed with reclaimed barnwood, stone veneer, and rusted steel panels.
Inside, traditional gables, exposed beams, and vaulted ceilings with floating steel and timber trusses express the unique structure. Handcrafted mahogany and glass windows deliver panoramic views from the great room.
Cabinetry and concealed storage areas are thoughtfully integrated into bedrooms and other living spaces to accommodate the needs of this growing multigenerational family.
The home’s outdoor spaces include a custom spa, stone fire pit, and built-in bench seating area on a heated, raised deck.
The design of this early Martis Camp home led to KS|a Partner Keith Kelly relocating to Truckee to expand the firm’s work in the Lake Tahoe region and beyond.
Awards
Craftsmanship Award, 2014 Tahoe Quarterly Mountain Home Awards
